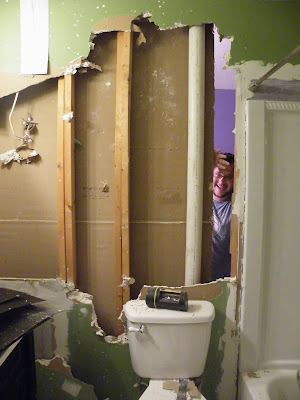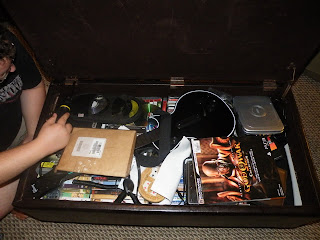I loved the kitchen, but let's face it. I didn't have a clue how to do anything when I "finished" it, and compared to the other things I've done, it showed. I worked forever on the cabinets, and I was really happy how they turned out...but they were too always a little too "antiqued". The tile was too busy. And since we redid the living room, the cream in the kitchen had a pinky peach tint compared to the bright white of the living room. Since they're adjoining rooms, it was annoying, not mention ugly. Don't even get me started on how much I disliked the wallpaper. If you remember, awhile back I talked about putting up the nicer, more expensive wallpaper. Much to my dismay, it's been discontinued and replaced with one that isn't prepasted. Not prepasted equals "no freaking way am I going to use it". Ok, so plan B. Only I didn't have a plan B. I had briefly considered putting up real beadboard, but Hubs hates it. He only agreed to beadboard because it was wallpaper, and therefore not permanent. So real beadboard was out. I wasn't really feeling a big change, so I decided to just remove the wallpaper and give the walls a new coat of paint. Easy enough.
This is what happened when I took off a sheet of wallpaper.
 The ceiling came off. Literally peeled right off! The walls are fine, it's the ceiling that's destroyed. Hrm...this was really not in the plan. I wanted to do a quick fix: remove the wallpaper and repaint the walls. Everything else, although not exactly my vision, would just have to stay as is. Except now, my popcorn ceiling is peeling off. After a few frantic text messages to Hubs, we decided we'd just scrape and be done with it. It was going to a huge mess and a lot more work, but in the end it would be worth it.
The ceiling came off. Literally peeled right off! The walls are fine, it's the ceiling that's destroyed. Hrm...this was really not in the plan. I wanted to do a quick fix: remove the wallpaper and repaint the walls. Everything else, although not exactly my vision, would just have to stay as is. Except now, my popcorn ceiling is peeling off. After a few frantic text messages to Hubs, we decided we'd just scrape and be done with it. It was going to a huge mess and a lot more work, but in the end it would be worth it. He's not sure it's going to be worth it.
He's not sure it's going to be worth it. This is the crap that was ALL over the floor, the counter, the cabinets, the dogs, it was EVERYWHERE. Fortunately, the popcorn came right off. We just sprayed it with water and lightly scraped. It did make a gross paste, but it wasn't nearly as hard to do as I'd thought it would be.
This is the crap that was ALL over the floor, the counter, the cabinets, the dogs, it was EVERYWHERE. Fortunately, the popcorn came right off. We just sprayed it with water and lightly scraped. It did make a gross paste, but it wasn't nearly as hard to do as I'd thought it would be. This is what it looks like now, sans popcorn. If you decided to take this on in your house, I'd HIGHLY recommend a dust mask. Also, if your house was built before 1979, you should get the ceiling tested for asbestos. Also, do your research. They have all kinds of products that will remove the popcorn, so you might want to go that route. I think I just got lucky that it came off so easily with water.
This is what it looks like now, sans popcorn. If you decided to take this on in your house, I'd HIGHLY recommend a dust mask. Also, if your house was built before 1979, you should get the ceiling tested for asbestos. Also, do your research. They have all kinds of products that will remove the popcorn, so you might want to go that route. I think I just got lucky that it came off so easily with water.I finally have the mess under control, but in what I can only think of as temporary insanity, we decided it would a good idea to rip out all the tile and repaint the cabinets. More on that later :P












 These two pictures were painted by each of the kids.We got them at their school's art show this spring. I thought hanging these in the bathroom was a great way for them to be able to really be a part of the decor, plus they're colorful, fun and are a great contrast to the white walls and whitewashed floor.
These two pictures were painted by each of the kids.We got them at their school's art show this spring. I thought hanging these in the bathroom was a great way for them to be able to really be a part of the decor, plus they're colorful, fun and are a great contrast to the white walls and whitewashed floor.



















 It means that my newly planted lawn is getting dug up. But that's not the worst of it. The County Water people came out and ran a camera through the sewer line and spray painted where the mysterious roots were. Then we had all of the other utilities come and mark where their lines were (it would be really, really bad to hit a gas line and blow up the neighborhood!).
It means that my newly planted lawn is getting dug up. But that's not the worst of it. The County Water people came out and ran a camera through the sewer line and spray painted where the mysterious roots were. Then we had all of the other utilities come and mark where their lines were (it would be really, really bad to hit a gas line and blow up the neighborhood!).




 We weren't gone for that long, and he's really not normally this destructive. He's doesn't even chew shoes, I never in a million years thought he's eat my furniture. So how could one tiny little puppy cause so much damage?
We weren't gone for that long, and he's really not normally this destructive. He's doesn't even chew shoes, I never in a million years thought he's eat my furniture. So how could one tiny little puppy cause so much damage?
 Then we took off the hinges. The ottoman was also my secret hiding spot for dvds and games I hadn't put away when I unpacked boxes. It also hides my secret love of the video game "God of War". I suck at video games, which is why I have a cheater's guide, but there is something about beating the hell out of things that is just so stress-relieving. FYI though, it's NOT a kid's game, when they say "M for Mature", they really mean it. I don't even play it when the kids are awake, it's really, really violent. Anyway, I'm digressing.
Then we took off the hinges. The ottoman was also my secret hiding spot for dvds and games I hadn't put away when I unpacked boxes. It also hides my secret love of the video game "God of War". I suck at video games, which is why I have a cheater's guide, but there is something about beating the hell out of things that is just so stress-relieving. FYI though, it's NOT a kid's game, when they say "M for Mature", they really mean it. I don't even play it when the kids are awake, it's really, really violent. Anyway, I'm digressing. Ugh, what a mess! So anyway, we'd removed the exterior, took off the hinges and cleaned out all the crap, we found some boards we'd had left over from the kitchen. Hubs measured and cut them to fit the top.
Ugh, what a mess! So anyway, we'd removed the exterior, took off the hinges and cleaned out all the crap, we found some boards we'd had left over from the kitchen. Hubs measured and cut them to fit the top. Then I had him cut them again, some in half, some in thirds, all staggered-like, sort of like a wood floor would look. Then he nailed them in with the air gun nailer thingy. I'm sure there's a technical name for it (which I clearly don't know), but it's really just a nail gun connected to a hose and a large air tank.
Then I had him cut them again, some in half, some in thirds, all staggered-like, sort of like a wood floor would look. Then he nailed them in with the air gun nailer thingy. I'm sure there's a technical name for it (which I clearly don't know), but it's really just a nail gun connected to a hose and a large air tank.



